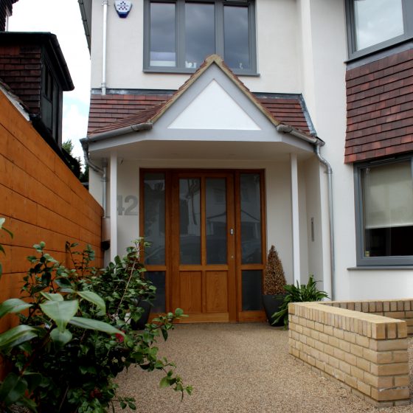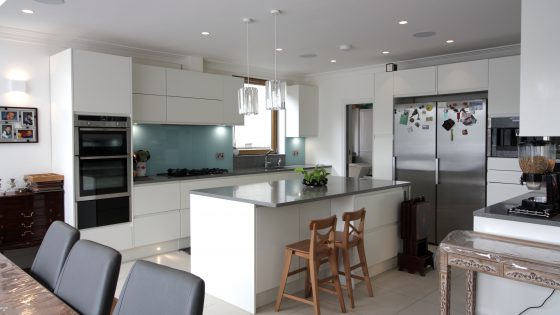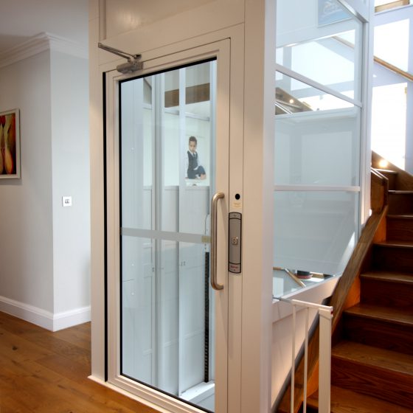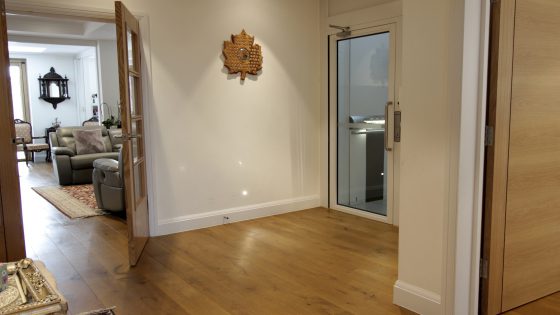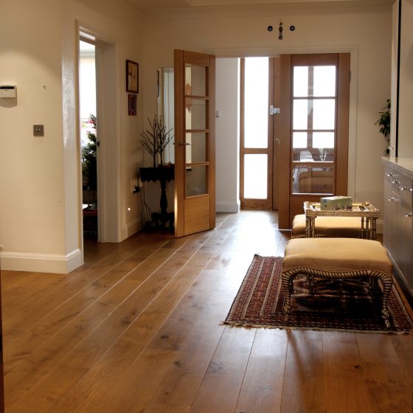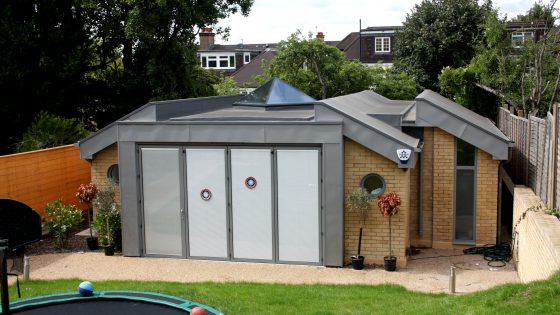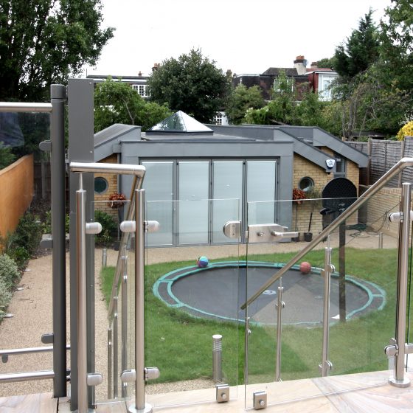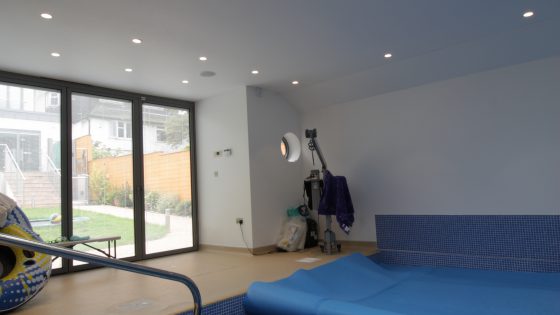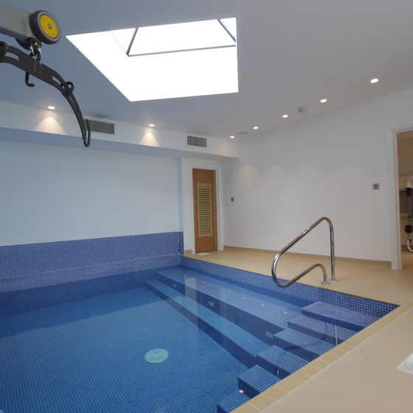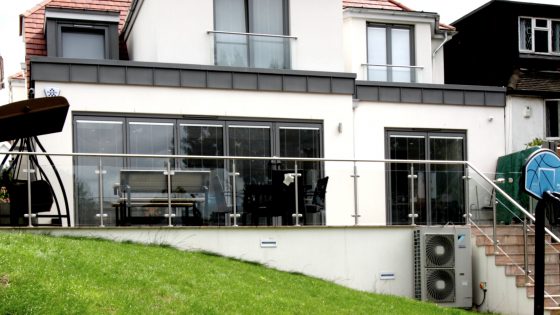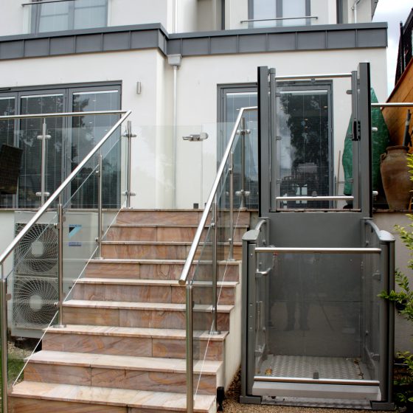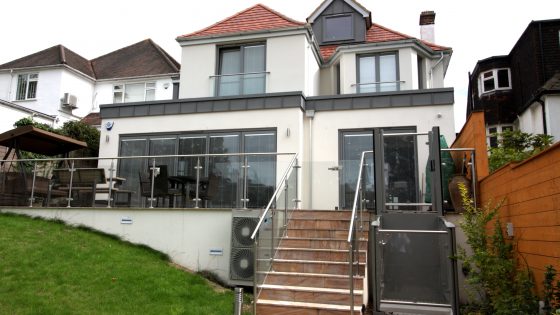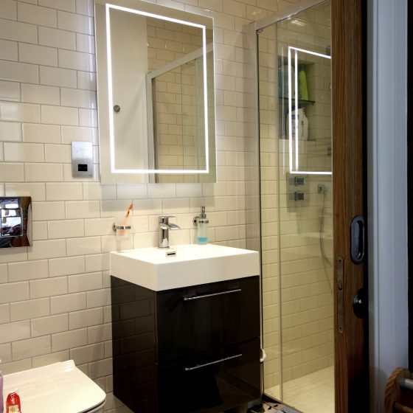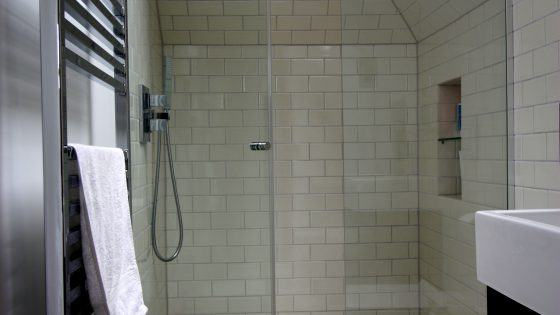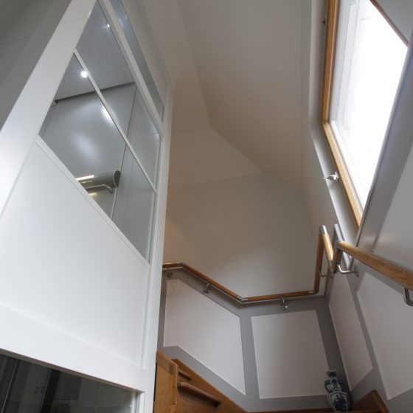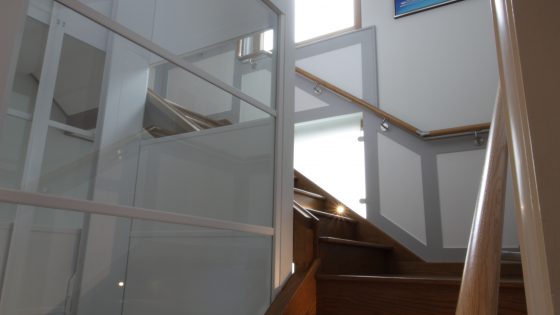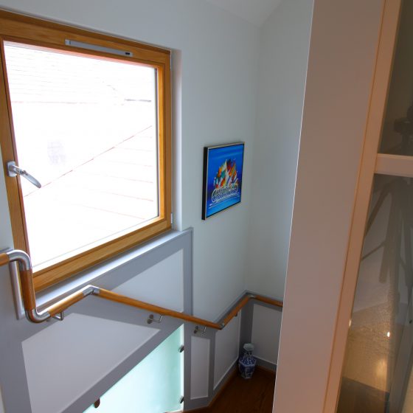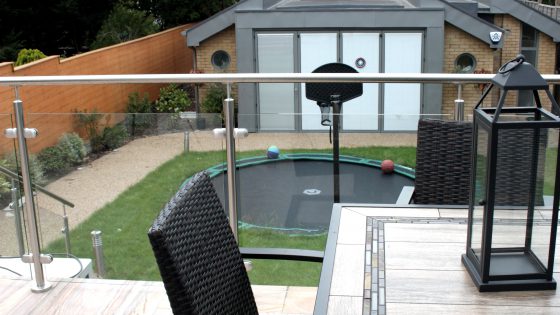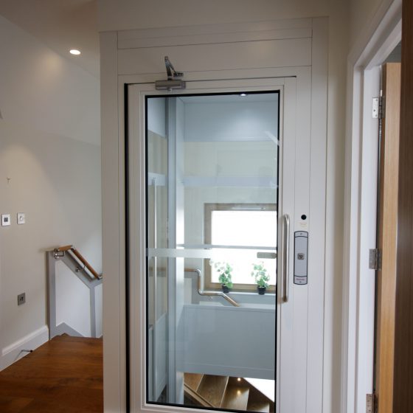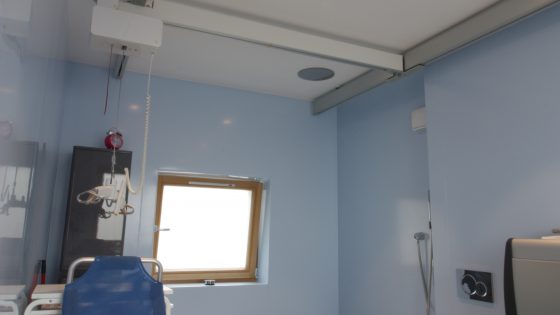Gresham Gardens, London
Project Description
32 Design were asked to completely re-design the existing building to create new interior spaces and extend the property to accommodate a child requiring specialist equipment. The brief was to allow for ease of movement with an open plan ground floor. Specialist provision included ‘changing’ rooms which were designed on the ground and first floor to include an inter-linked ceiling mounted hoist system to allow ease of movement from one room to another. The project included a separate new build hydro-pool in the garden together with ramps and platform lift. The loft was extended to allow for guest accommodation, including a care assistant, and a lift was incorporated in the design covering all three floors. The result is a modern spacious home with all medical and physiotherapy requirements met but retaining a comfortable, ‘homely’ feel.
We undertook complete renovation and refurbishment of the interior: designing all new bathrooms, the kitchen/diner area, re-designing the entrance hall to allow for improved movement and level access throughout. Selected fittings design by 32 Design included the entrance hall and sitting room cupboards and wardrobes.
Services Provided
- Measured survey of existing building
- Scheme design and planning application
- Building Regulations approval
- Interior design and detailing. Selection of fittings
- Joinery design
- Tender and contract
- Lead design team and contract administration including landscape work. Although Landscape Architects were involved in the design stage, 32 Design co-ordinated and managed the work on site which included renovation of a large pond, new layout to the grounds to include a rose garden, kitchen garden, ornamental fountain and renovation of the tennis courts.
Consultants
- Audio Visual and Control Integration
- Structural Engineers

