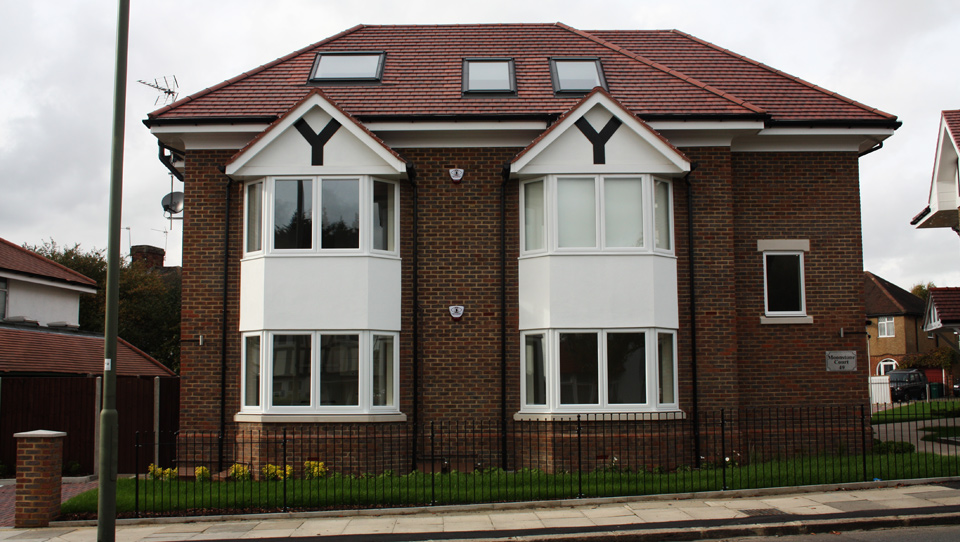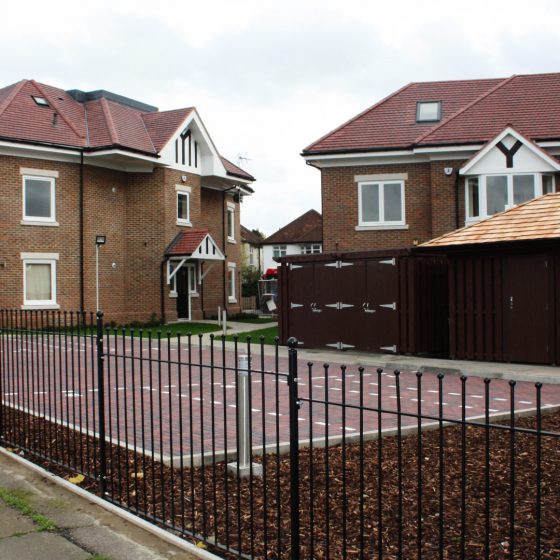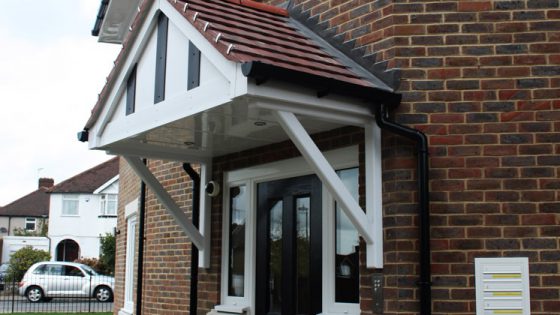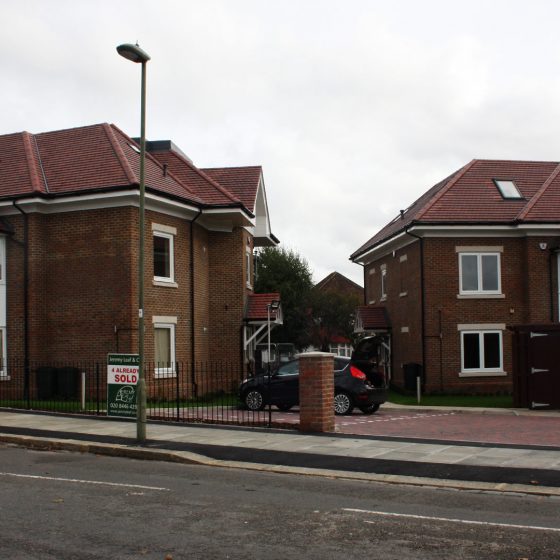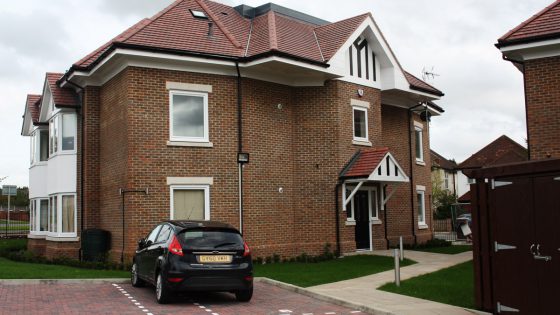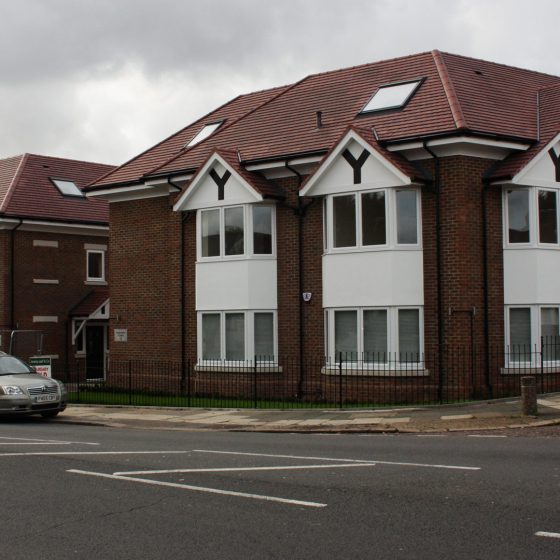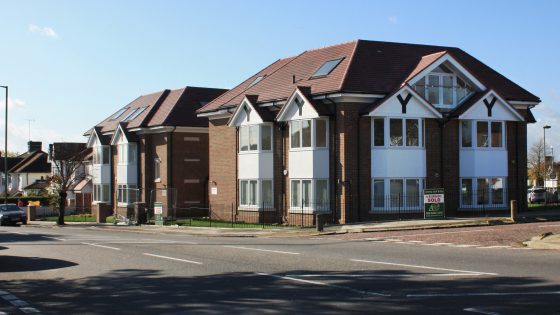Selvage Lane
Project Description
The area of the site is 0.115 hectares in a primarily residential location. There was little or no consistency of style in the surrounding buildings except for a common use of pitched roofs and some repeated use of bay windows.
The design concept was :
- To regenerate a prominent corner plot to improve the residential environment and Architectural character.
- To generally keep the ridge height of existing buildings but emphasis the fact it is a corner plot.
- To maintain a good separation between buildings providing an open feel to the development.
- To provide secure and convenient access for residents.
- To design a layout which reinforces the street scene and improves amenity spaces of the adjoining properties.
Services Provided
- Scheme Design and Planning
