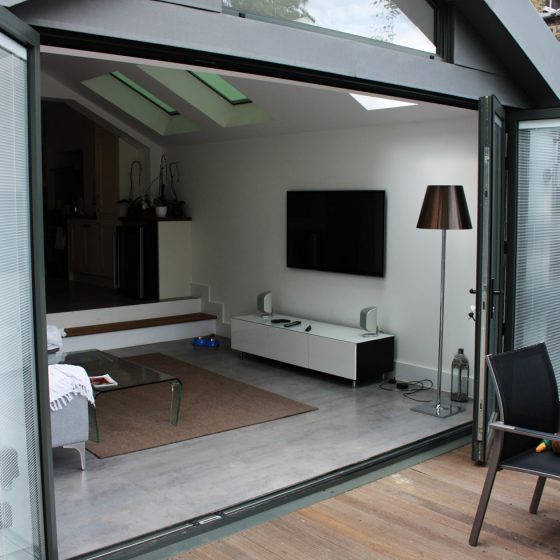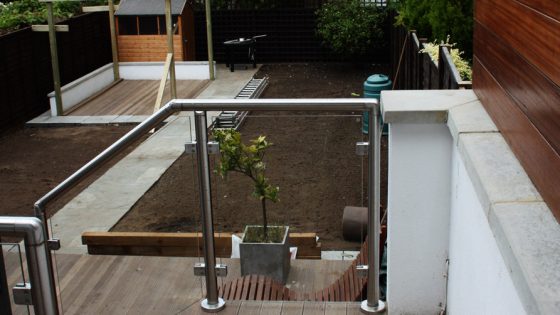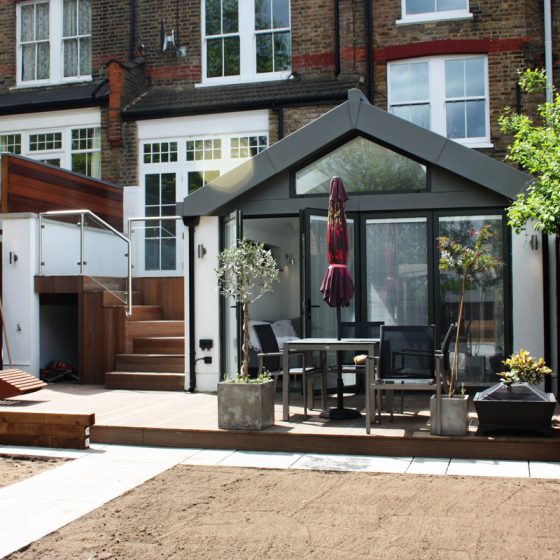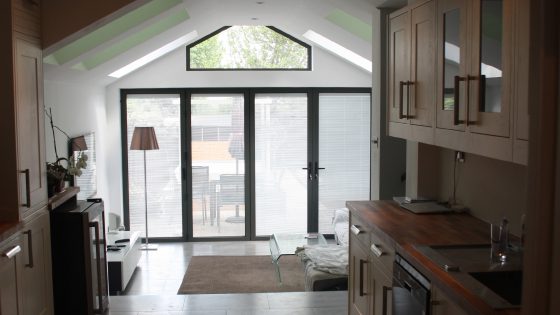Muswell Hill Road, London, N10
Project Description
Our brief was to create an extension to accommodate a new kitchen and Living area. This involved re-modelling the internal arrangement to provide the best use of the space. A Master bedroom suite with en-suite bathroom was included in the design and a walk in wardrobe was also provided. The works included a complete renovation and refurbishment of the interior also providing a full renewal of the mechanical and electrical installations.
Services Provided
- Measured survey of existing building
- Scheme design and planning application
- Detailed construction drawings and specification
- Works schedule
- Tender and contract
- Lead design team and contract administration including landscape work
Consultants
- Structural Engineers
- Security Consultants
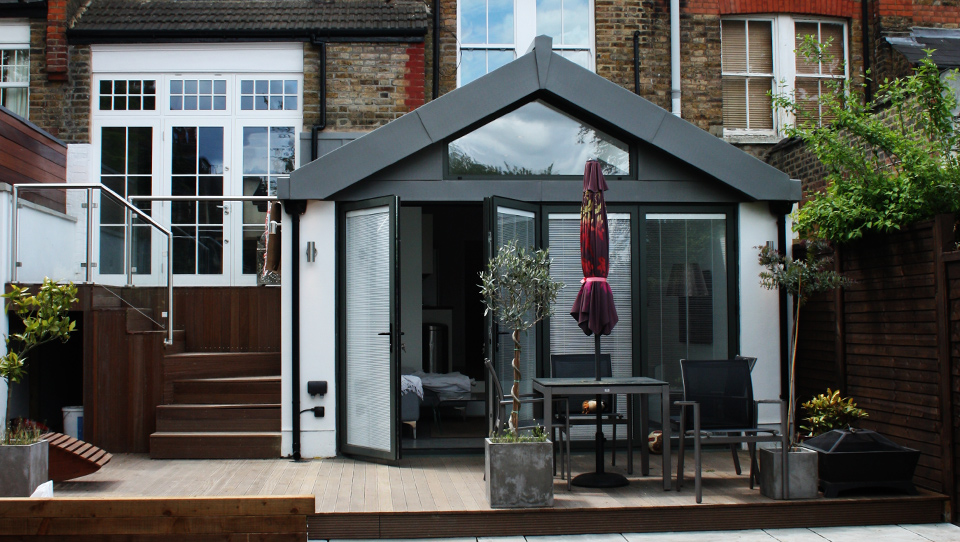
Project Type: Private Residential
Four Storey terraced House, located in North London. Basement, Ground, First and Second floor. Extension, Internal alterations and refurbishment.
Construction Period: 12 Months. Completed in October 2013.
